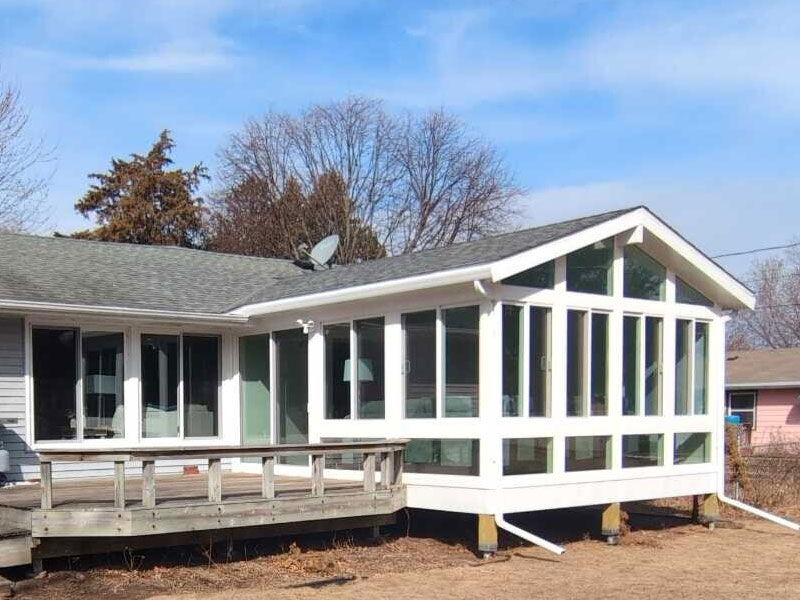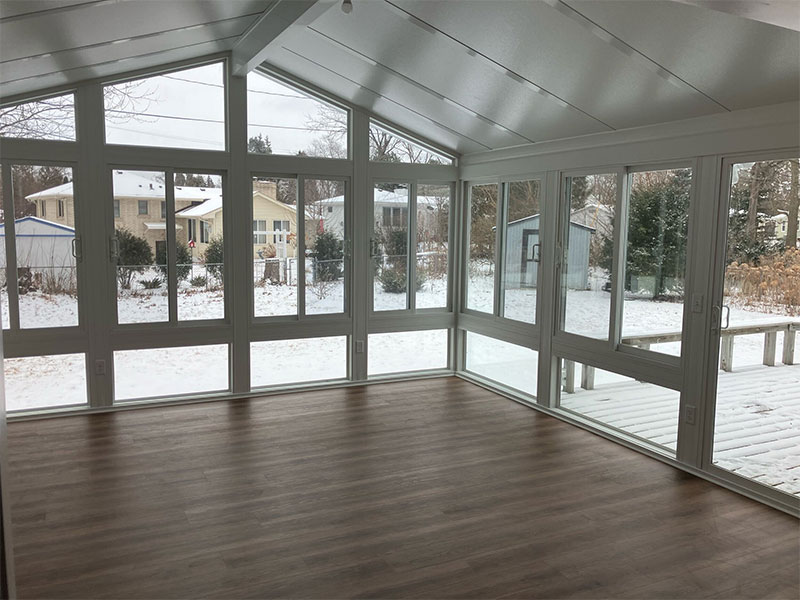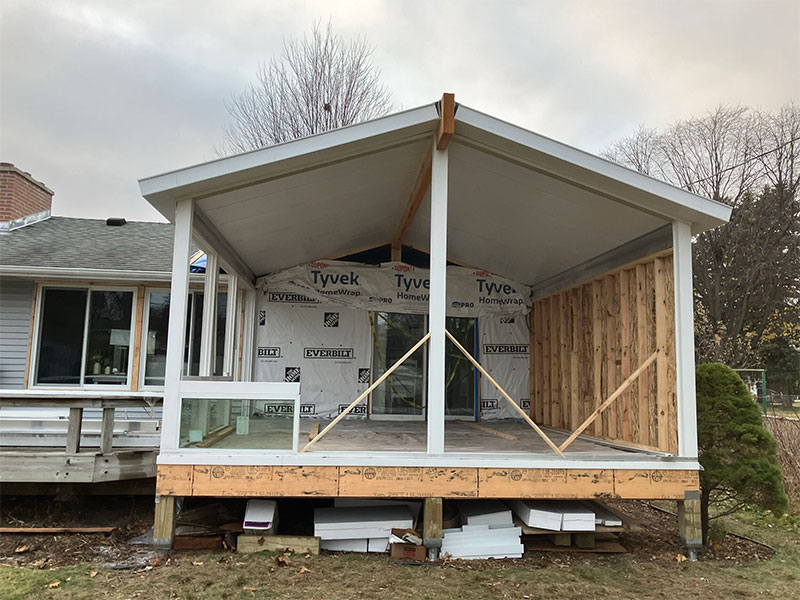 A sunroom is a popular addition to a home for a number of reasons. Sunroom owners often describe them as their favorite room in the house. They provide mood enhancing natural light and a sense of the great outdoors but also protection from bugs, wind, excessive heat, and of course Minnesota winters. For most homeowners, it’s not a question of whether or not they would like a sunroom, but a question of how much it would cost them.
A sunroom is a popular addition to a home for a number of reasons. Sunroom owners often describe them as their favorite room in the house. They provide mood enhancing natural light and a sense of the great outdoors but also protection from bugs, wind, excessive heat, and of course Minnesota winters. For most homeowners, it’s not a question of whether or not they would like a sunroom, but a question of how much it would cost them.
Sunroom Cost Factors
The cost of adding a sunroom in Minnesota varies based on factors such as size, materials, and whether it’s designed for three-season or four-season use. Although there are DIY sunroom kits, most of these do not have the same properties or quality as a true professionally installed sunroom addition, and will not provide the boost in value to your home as would a stick built sunroom addition, or an engineered sunroom.
Stick-Built Sunroom Advantages & Disadvantages
 Stick-built simply means using traditional lumber framing techniques. The main benefit of a stick built sunroom is the ability to match the exterior to the rest of your home, or to try something different and still have several options for siding to compliment the rest of the home. The drawback here is that you have to give up space that could otherwise simply be glass if you were using the engineered vinyl or aluminum framing material, thereby minimizing the true sunroom atmosphere. This version of a sunroom can be built by most general contractors, so there may be some competitive pricing benefits to the customer but overall the costs are fairly similar to that of our next type of sunroom.
Stick-built simply means using traditional lumber framing techniques. The main benefit of a stick built sunroom is the ability to match the exterior to the rest of your home, or to try something different and still have several options for siding to compliment the rest of the home. The drawback here is that you have to give up space that could otherwise simply be glass if you were using the engineered vinyl or aluminum framing material, thereby minimizing the true sunroom atmosphere. This version of a sunroom can be built by most general contractors, so there may be some competitive pricing benefits to the customer but overall the costs are fairly similar to that of our next type of sunroom.
Engineered Sunroom Advantages & Disadvantages
An engineered sunroom is built with aluminum (for a three season room) or vinyl (4 season or all season) framing materials that are specifically manufactured for energy efficiency and water control. Along with efficiency and maintenance benefits, the other primary advantage is getting a structure that maximizes the amount of glass space on the walls, truly creating the outdoor living sunroom vibe that cannot be attained within your home any other way. One drawback is that this version of a sunroom requires very specific manufacturing and can only be provided by exclusive dealerships with factory installation training, significantly decreasing the contractor options for this premium product.
Minnesota Sunroom Pricing Guide & Cost Breakdown
 Here’s an overview of potential costs for the three levels of an engineered sunroom. Keep in mind that many contractors offer financing options that can spread these costs out over time.
Here’s an overview of potential costs for the three levels of an engineered sunroom. Keep in mind that many contractors offer financing options that can spread these costs out over time.
Average Costs in Minnesota (including all labor and materials, finished flooring, connection point and existing wall modifications, electrical work, etc.) :
- Aluminum Screenrooms: built with all of the manufactured precision and stability of the three season room, but using high quality screens as opposed to glass, an aluminum framed screenroom will cost between $242 and $297 per square foot. For example a 12 x 12 aluminum screen room addition could realistically cost $42,000.
- Three-Season Rooms: Also made of aluminum, but now instead of screens we can add either single pane or double pane windows (for a 3 season plus). An average range would now be $330 to $405 per square foot. With a 12 x 12, 3 season room addition coming with a price range of $48,000 and $58,000.
- Four-Season Rooms: More insulated by utilizing vinyl frames and equipped with HVAC systems, these rooms range from $450 to $500 per square foot, depending on design and roof type selection (gable vs. studio). For a 12 x 12 basic gable sunroom addition a realistic cost range would be $65,000 to $72,000.
Other Potential Costs To Consider
As with any project, there are other variables that will affect price, including local government ordinances and regulations, and the complexity to remove or work around existing structures. Existing decks often need to be replaced if they were not designed to handle an overhead roof system and substantial structural load. There are also upgrade options and premium finishes that a homeowner can select to suit their wants and needs. Opinions on these issues can vary greatly, and this is where a sunroom contractor’s expertise becomes crucial.
Special Considerations for Minnesota Sunrooms
For Minnesota specifically, you want to make sure you have a contractor adept at the permitting process, with a knowledge of building codes, and relationship with engineers/architects who know how to meet the state’s snow load requirements. A sunroom in any form is a very exciting, unique addition to your living space and Signature Sunrooms is a full service general contractor in the state of Minnesota committed to meeting and exceeding your needs. To get a quote for your project, reach out to Signature Sunrooms today using our convenient contact form, or by phone at (763) 220-3907, and don’t forget to ask about financing options as a potential means to reach all of your objectives.